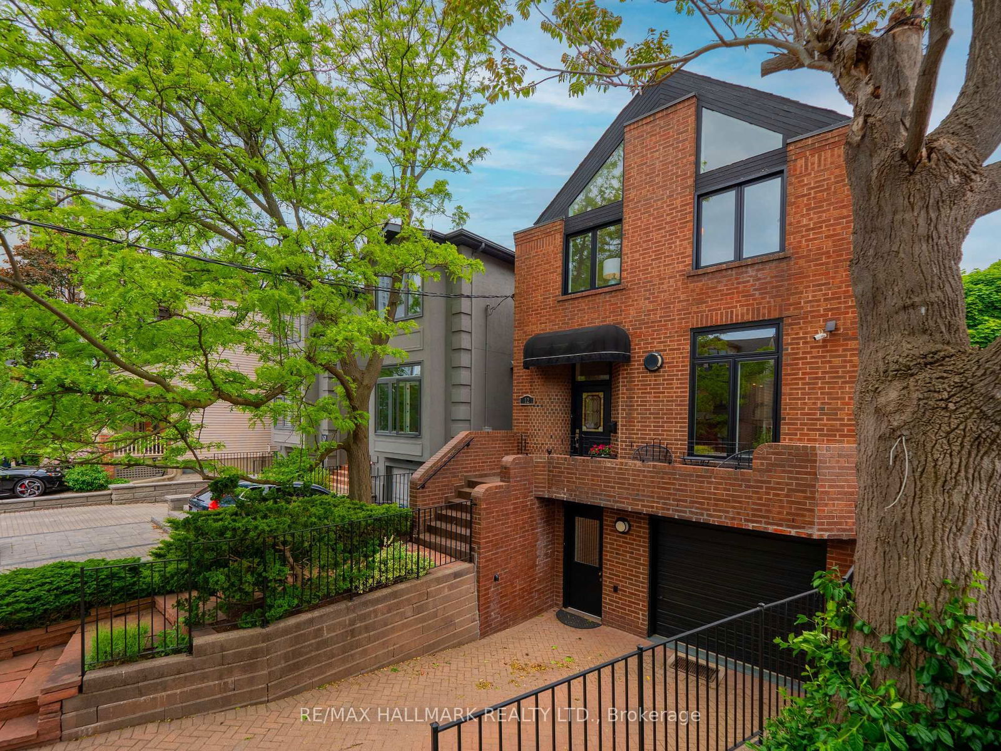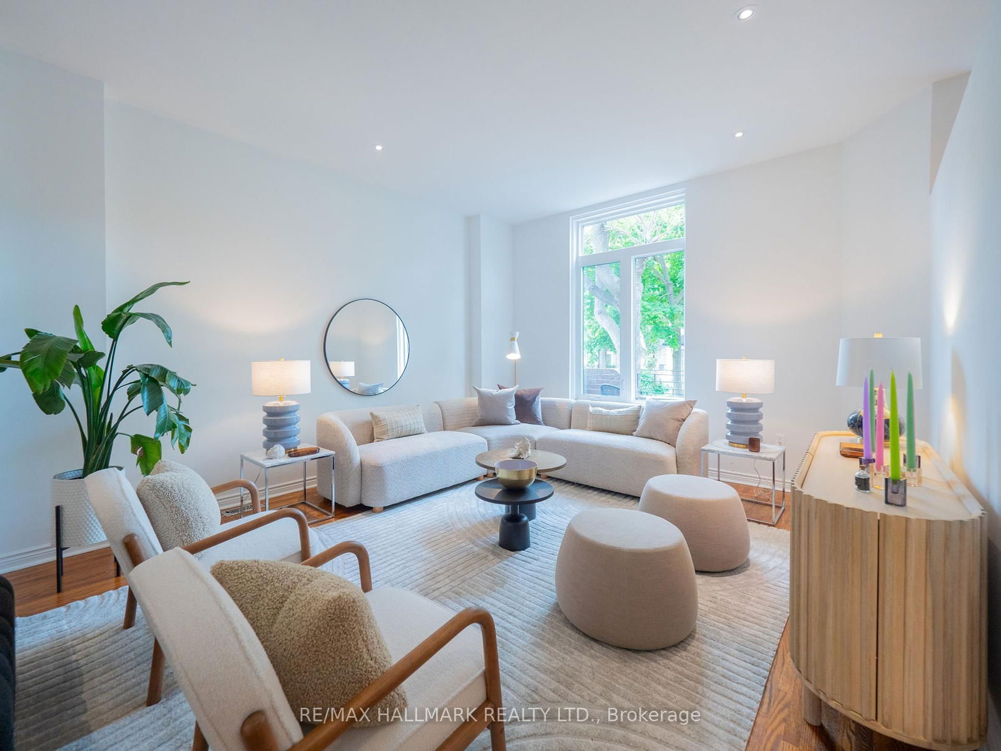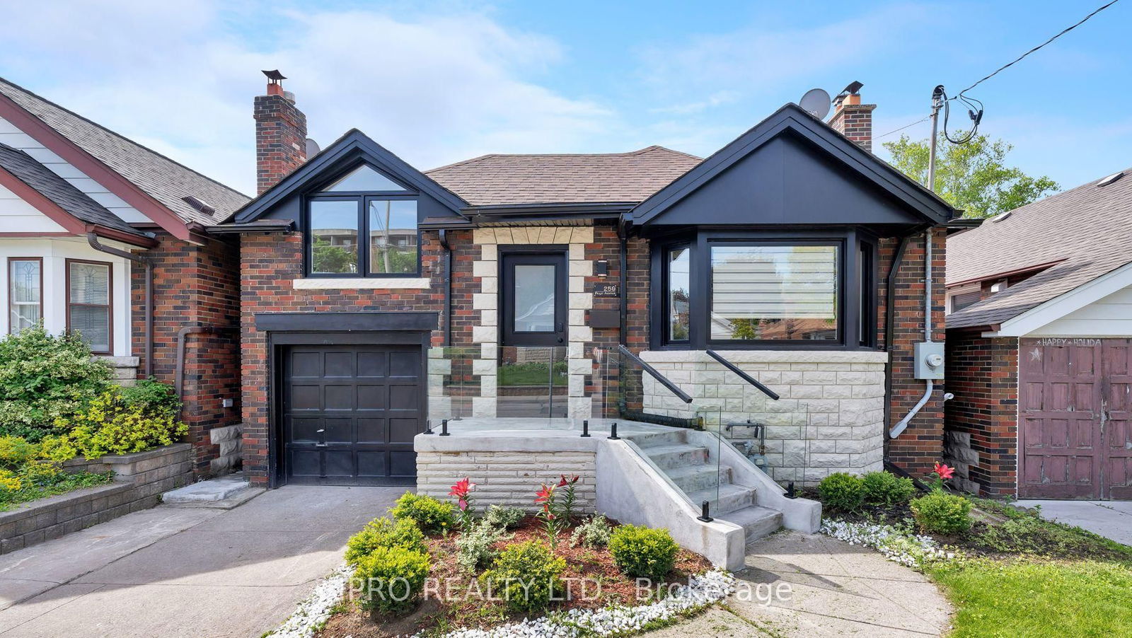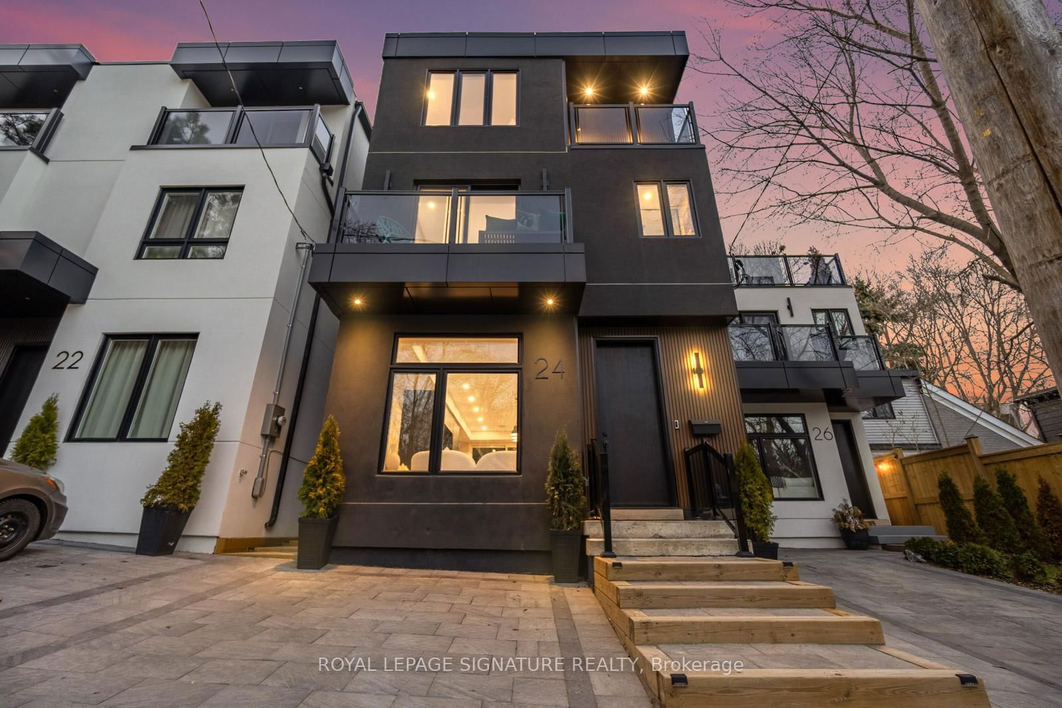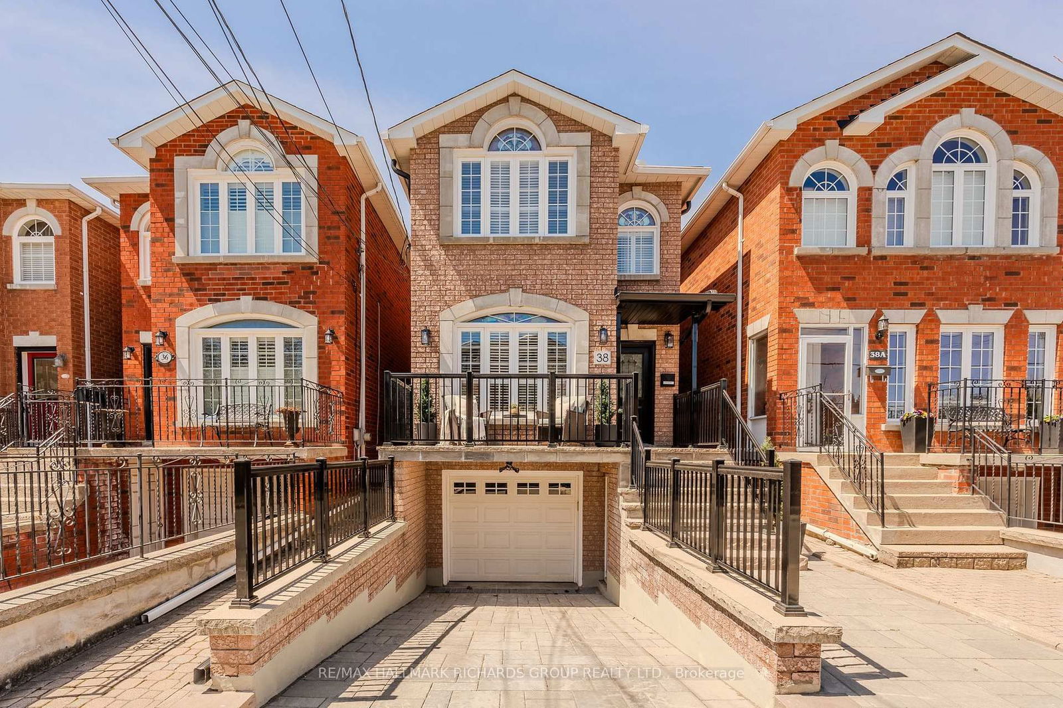Overview
-
Property Type
Detached, 2-Storey
-
Bedrooms
3
-
Bathrooms
4
-
Basement
Fin W/O
-
Kitchen
1
-
Total Parking
3 (1 Built-In Garage)
-
Lot Size
100x26 (Feet)
-
Taxes
$8,347.00 (2024)
-
Type
Freehold
Property description for 12 Pretoria Avenue, Toronto, Playter Estates-Danforth, M4K 1T1
Open house for 12 Pretoria Avenue, Toronto, Playter Estates-Danforth, M4K 1T1

Property History for 12 Pretoria Avenue, Toronto, Playter Estates-Danforth, M4K 1T1
This property has been sold 8 times before.
To view this property's sale price history please sign in or register
Local Real Estate Price Trends
Active listings
Average Selling Price of a Detached
May 2025
$3,191,333
Last 3 Months
$4,427,386
Last 12 Months
$4,922,295
May 2024
$8,162,411
Last 3 Months LY
$6,003,200
Last 12 Months LY
$3,199,174
Change
Change
Change
Historical Average Selling Price of a Detached in Playter Estates-Danforth
Average Selling Price
3 years ago
$571,004
Average Selling Price
5 years ago
$6,001,800
Average Selling Price
10 years ago
$3,131,786
Change
Change
Change
How many days Detached takes to sell (DOM)
May 2025
9
Last 3 Months
7
Last 12 Months
14
May 2024
3
Last 3 Months LY
6
Last 12 Months LY
10
Change
Change
Change
Average Selling price
Mortgage Calculator
This data is for informational purposes only.
|
Mortgage Payment per month |
|
|
Principal Amount |
Interest |
|
Total Payable |
Amortization |
Closing Cost Calculator
This data is for informational purposes only.
* A down payment of less than 20% is permitted only for first-time home buyers purchasing their principal residence. The minimum down payment required is 5% for the portion of the purchase price up to $500,000, and 10% for the portion between $500,000 and $1,500,000. For properties priced over $1,500,000, a minimum down payment of 20% is required.

